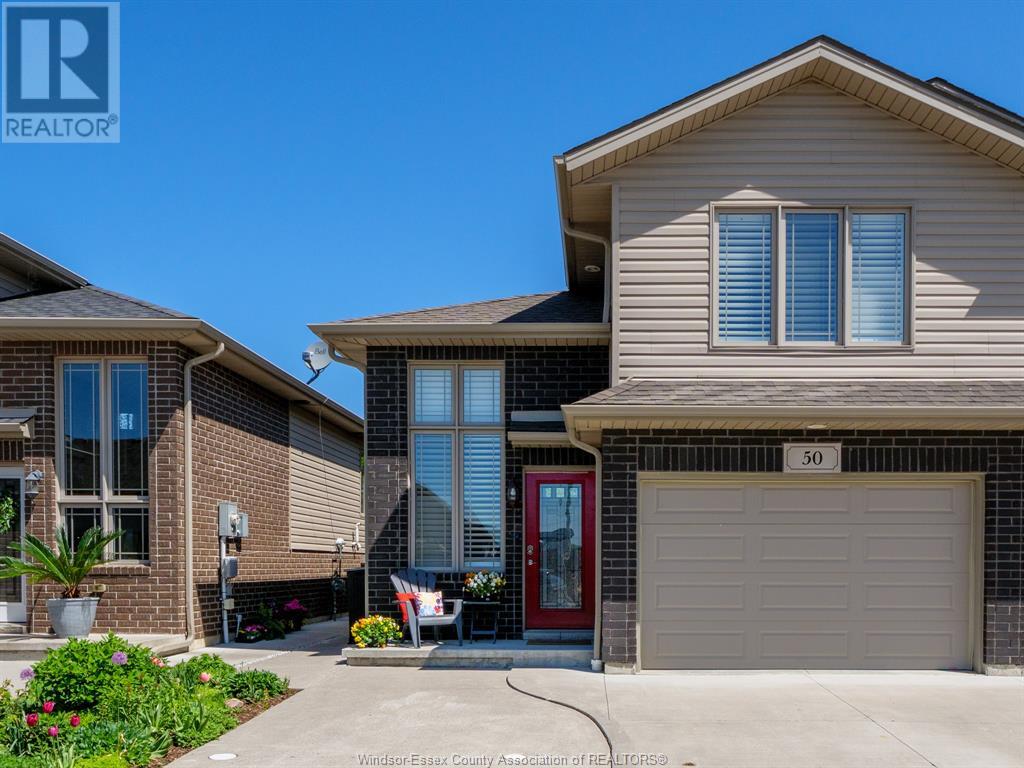

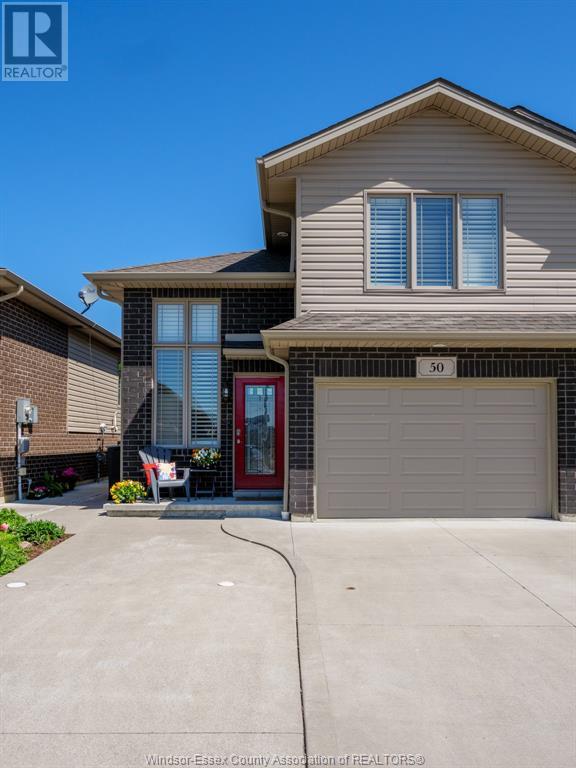




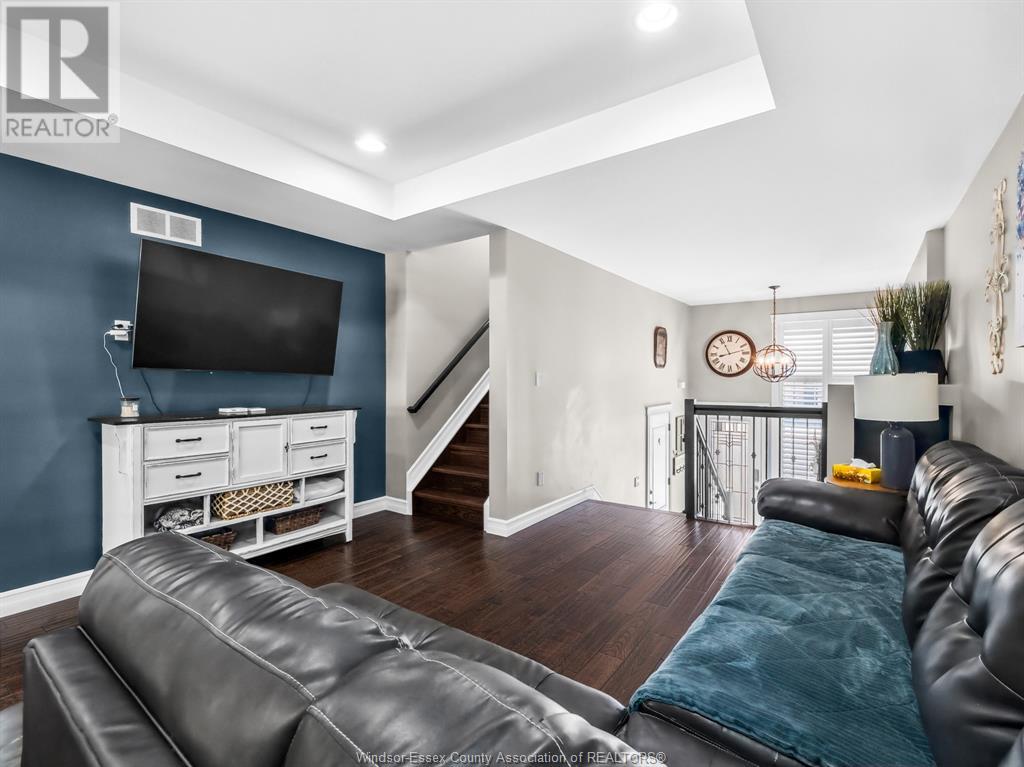


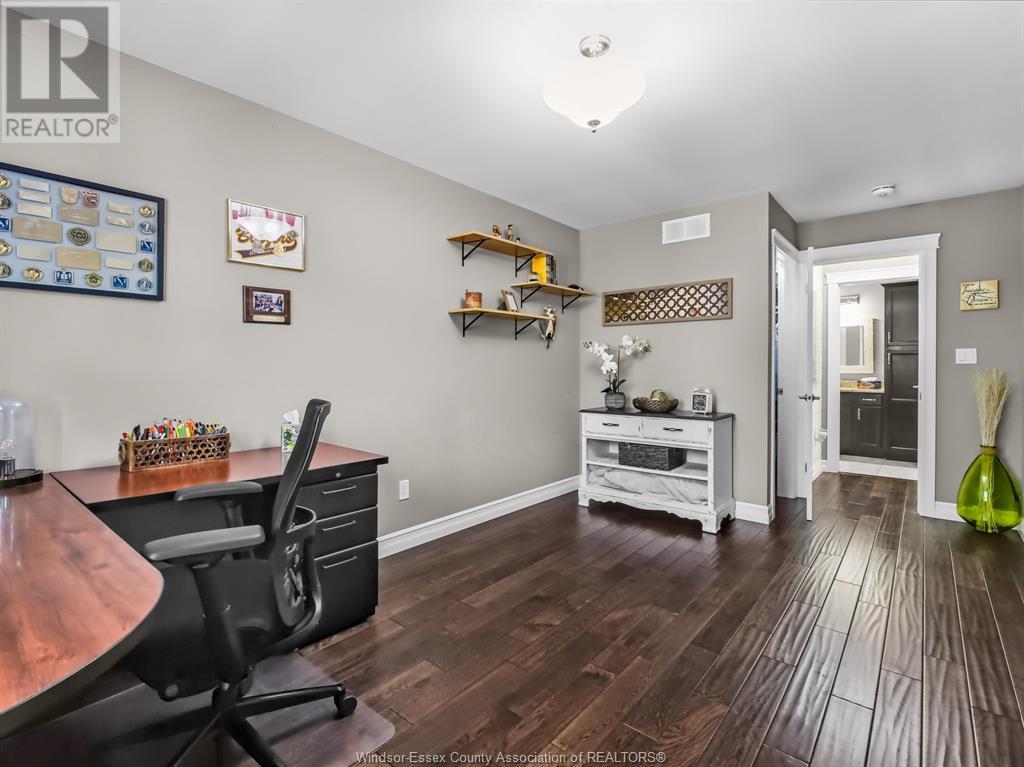















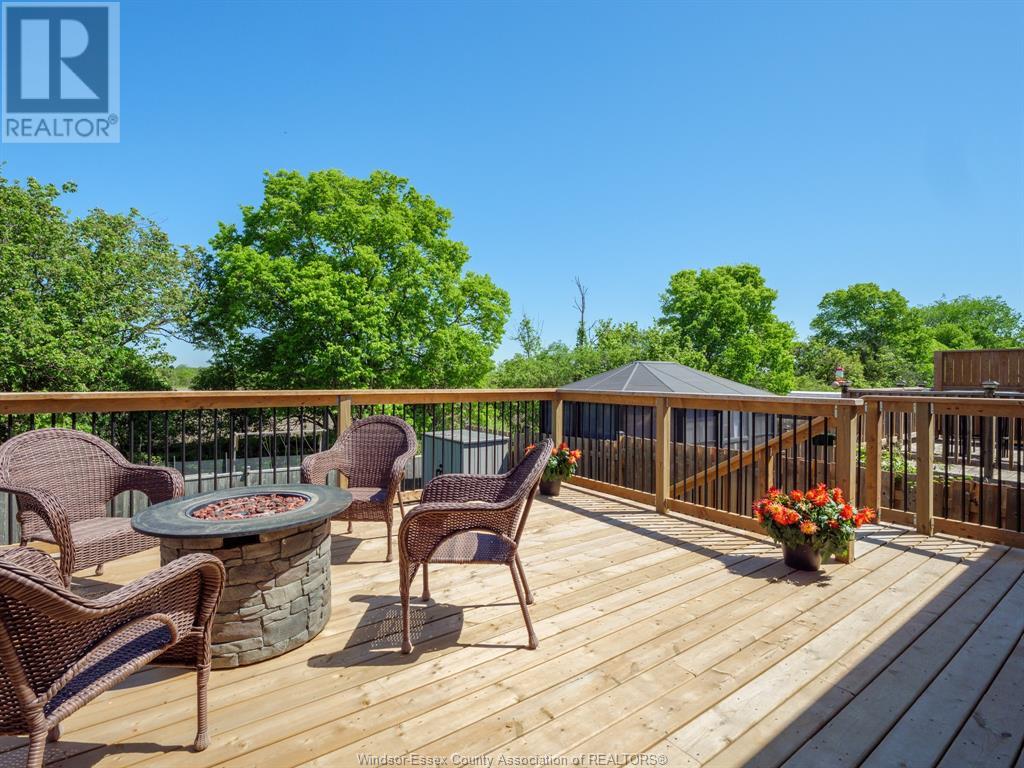








50 Shaw Drive Amherstburg, ON
PROPERTY INFO
This clean and pristine raised ranch offers versatile living space and modern comfort. A spacious foyer welcomes you with convenient interior access to the garage, ample storage and access to both the upper and lower levels. The main floor boasts a bright, open-concept layout featuring a cozy living room, dining area and a well-appointed kitchen complete with a breakfast bar and direct access to a raised sundeck, perfect for outdoor dining or relaxing while overlooking the fully fenced backyard. Upstairs, the private primary suite is a true retreat, featuring a walk-in closet and a 3-piece bath. A second bedroom and a 4 piece main bath complete this level. The fully finished lower level offers plenty of space to spread out, with a large family room ideal for entertaining, a third bedroom, another full bath, dedicated laundry area and additional storage. Move-in ready and full of charm, don't miss your chance to make this beautiful home yours! (id:4555)
PROPERTY SPECS
Listing ID 25012475
Address 50 SHAW DRIVE
City Amherstburg, ON
Price $524,900
Bed / Bath 3 / 3 Full
Style Raised Ranch w/ Bonus Room
Construction Aluminum/Vinyl, Brick
Flooring Ceramic/Porcelain, Hardwood, Laminate
Land Size 27.49X111.42
Type House
Status For sale
EXTENDED FEATURES
Year Built 2017Appliances Dishwasher, Dryer, Refrigerator, Stove, WasherFeatures Concrete DrivewayOwnership FreeholdCooling Central air conditioningFoundation ConcreteHeating Forced air, FurnaceHeating Fuel Natural gas Date Listed 2025-05-20 20:01:39Days on Market 4
Open House(s):
| WHEN | TYPE | |
|---|---|---|
| Sunday, May 25, 2025 1:00 PM - 3:00 PM |
LISTING OFFICE:
RE/MAX Preferred Realty Windsor, Brian Bondy

