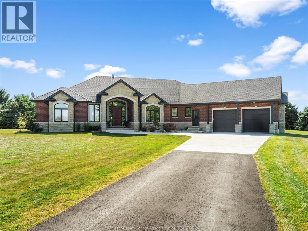
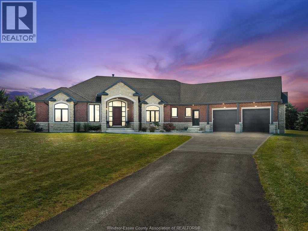
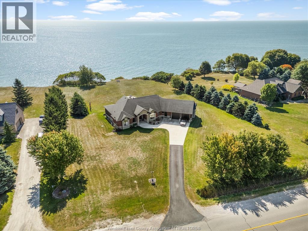
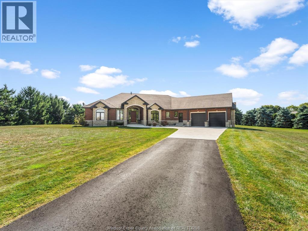
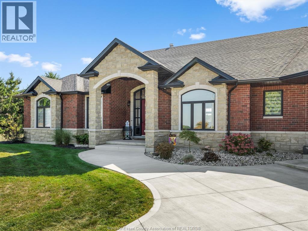
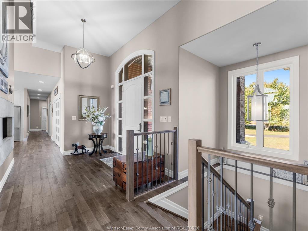
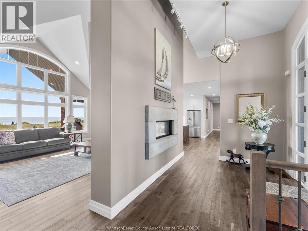
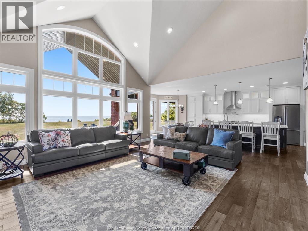
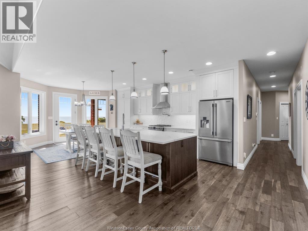
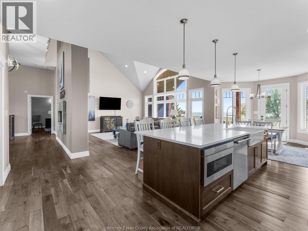
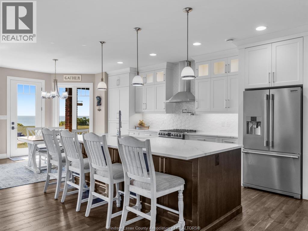
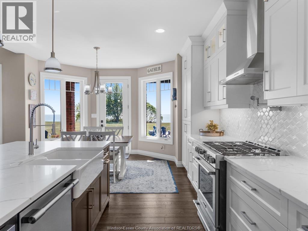
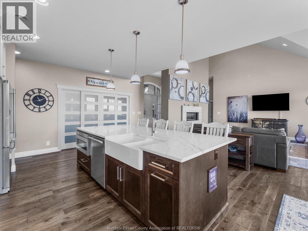
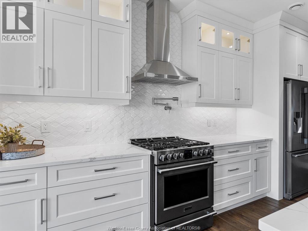
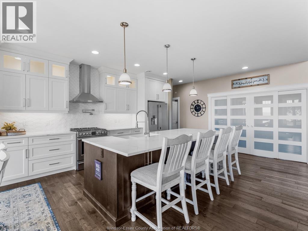
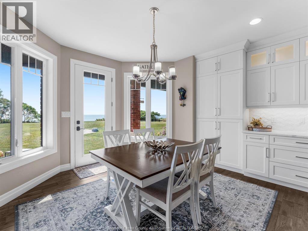
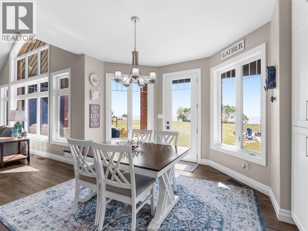
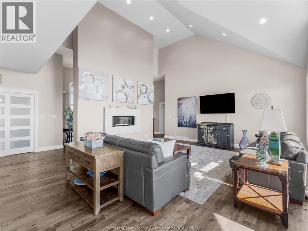
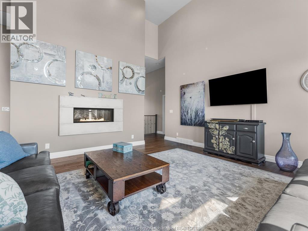
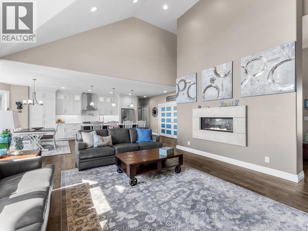
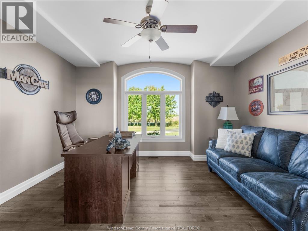
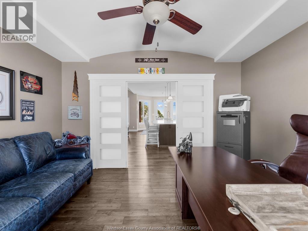
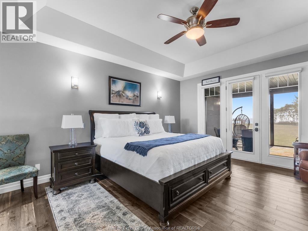
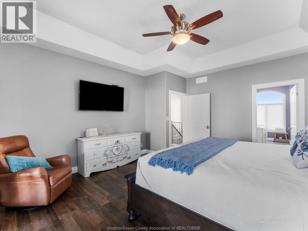
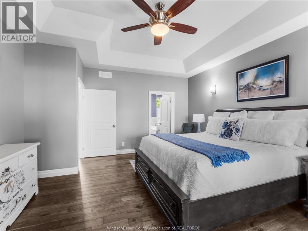
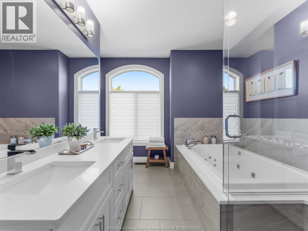
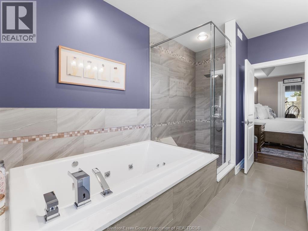
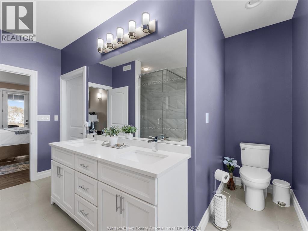
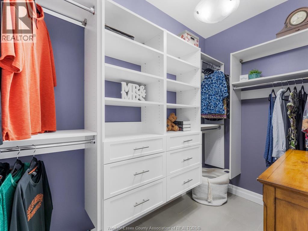
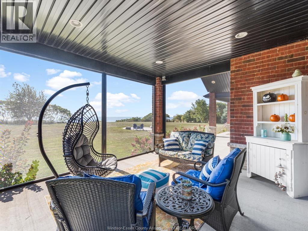
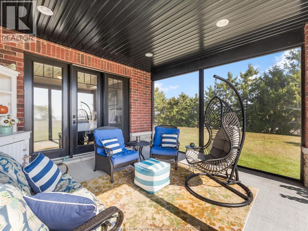
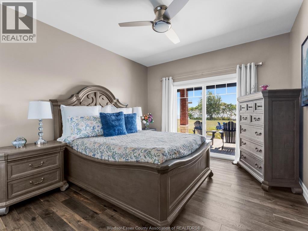
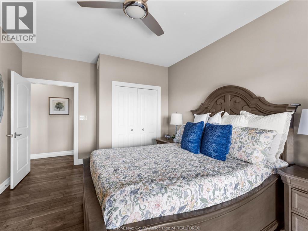
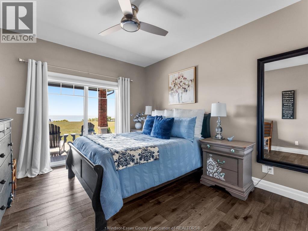
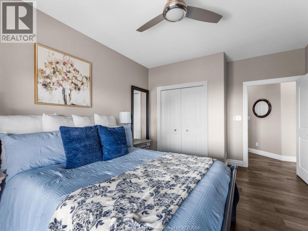
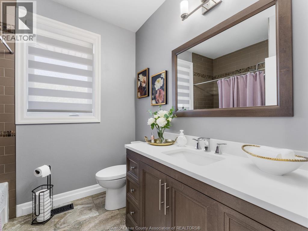
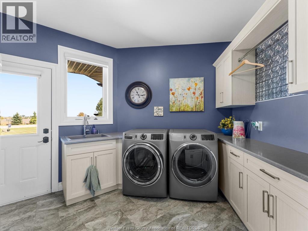
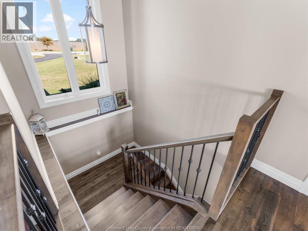
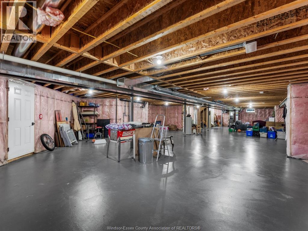
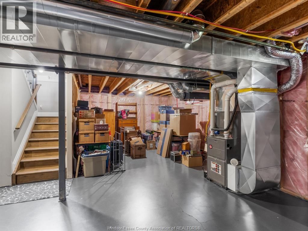
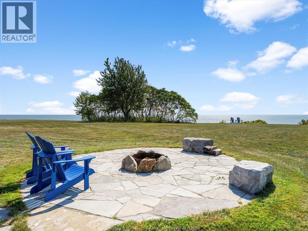
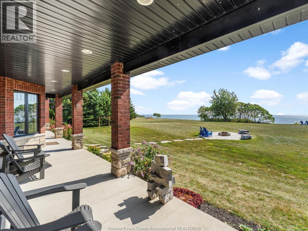
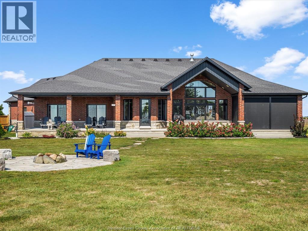
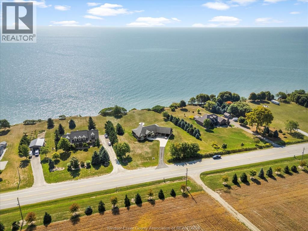
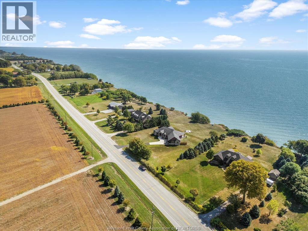
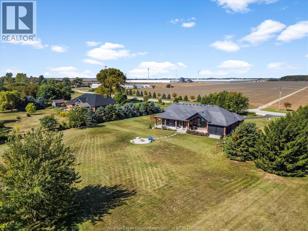
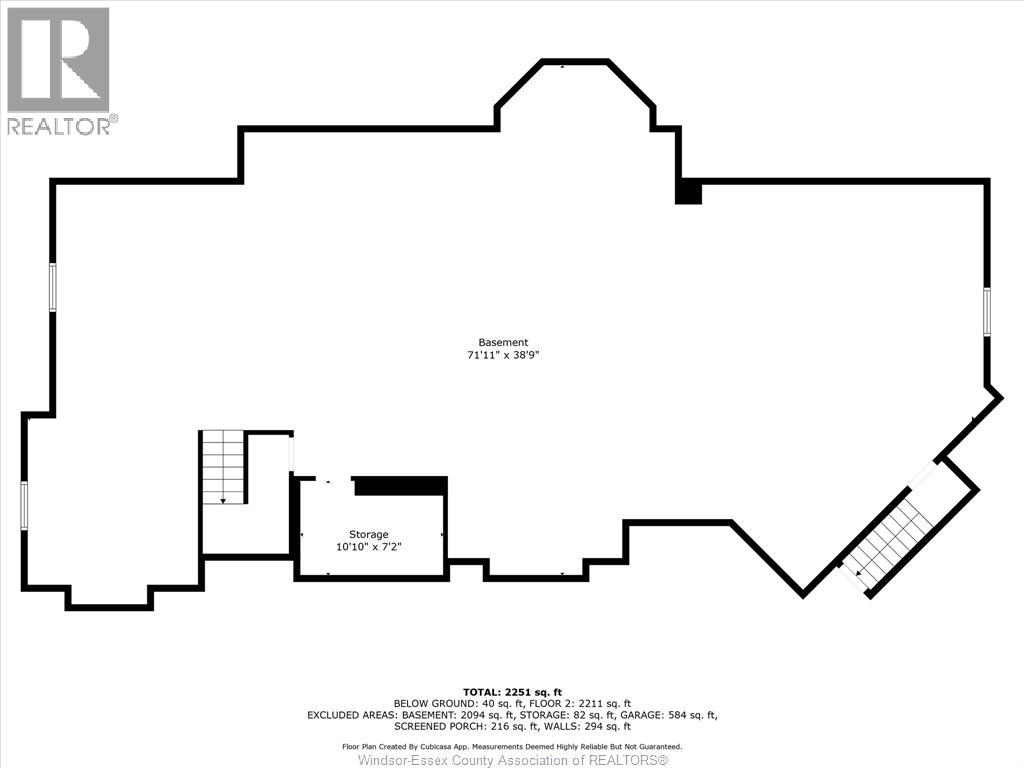
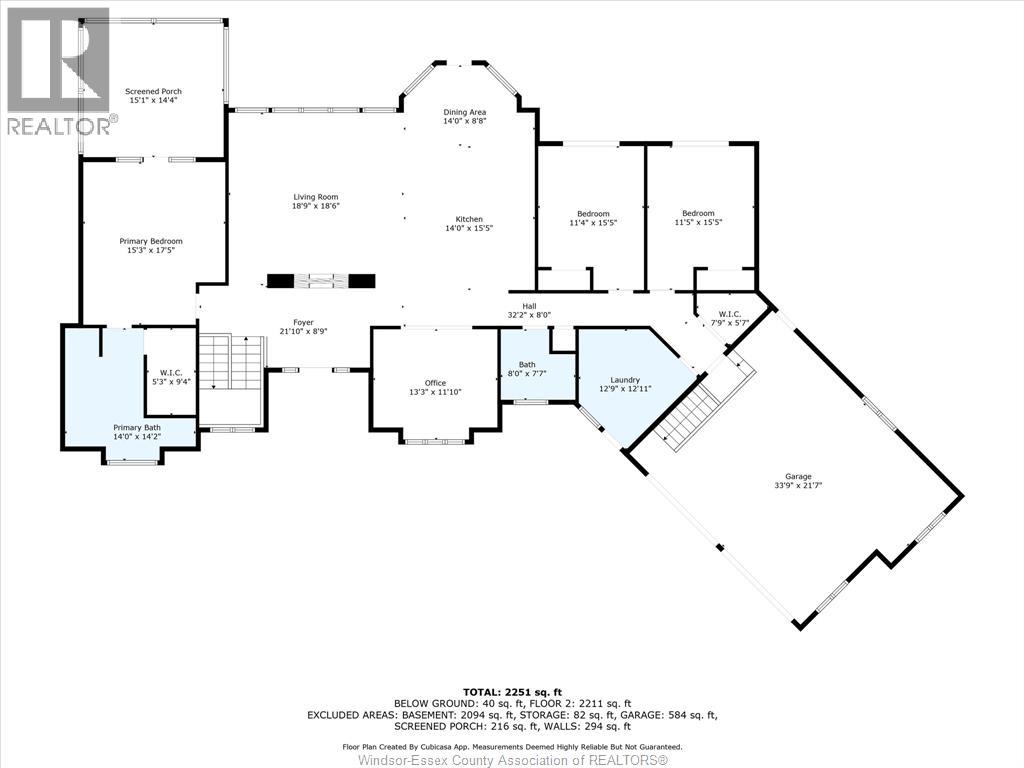
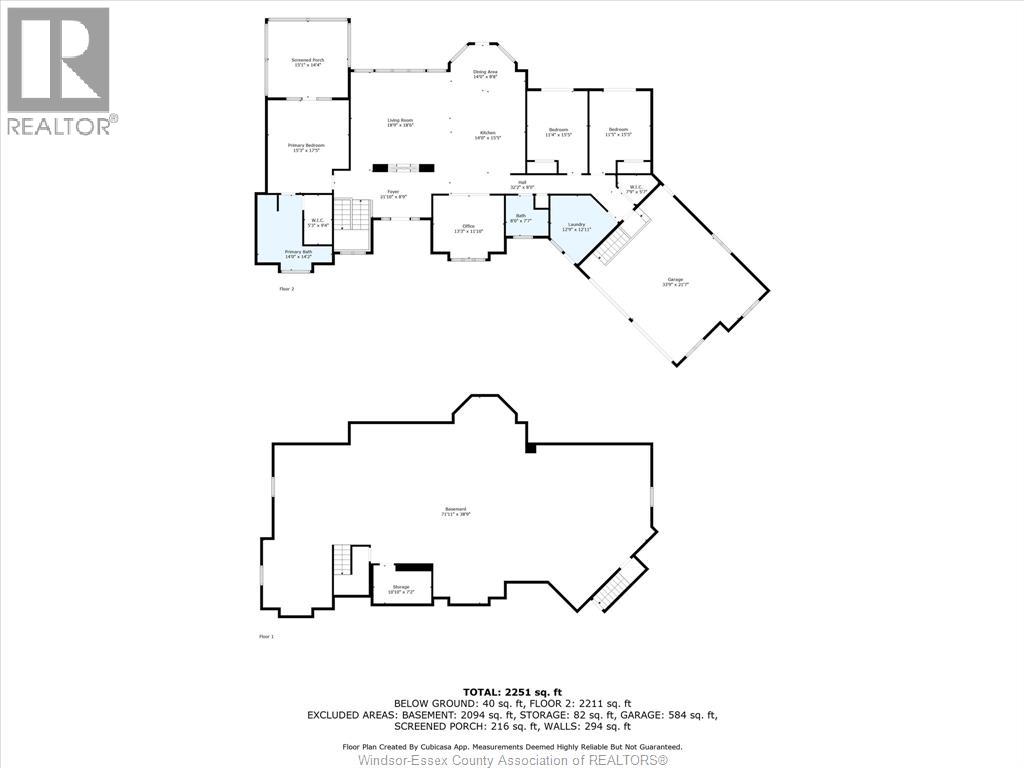
5012 Talbot Trail Merlin, ON
PROPERTY INFO
Built in 2014, this breathtaking estate offers unobstructed views of Lake Erie, blending timeless craftsmanship with modern design. A dramatic foyer with a see-through fireplace, soaring ceilings, and gleaming floors sets the tone as you step inside. The open-concept layout features 3 spacious bedrooms, 2 bathrooms, and a private study. A chef’s dream, the gourmet kitchen boasts a generous island and abundant cabinetry, flowing seamlessly into the airy family room—the true heart of the home and ideal for gatherings. The luxurious primary suite includes a walk-in closet and spa-inspired ensuite, while each bedroom is enhanced with sliding doors that open to captivating water views. The lower level presents a versatile open space, ready to be customized to your lifestyle. A heated garage adds comfort and practicality year-round, ideal for both daily living and lakefront adventures. Outdoors, this property is designed for both relaxation and entertaining. An expansive covered porch with electronic screens extends your living space in every season, while a newly built fire pit offers the perfect spot to gather with family and friends. From morning coffee to unforgettable sunsets, every moment is elevated by the stunning lakefront backdrop (id:4555)
PROPERTY SPECS
Listing ID 25023765
Address 5012 TALBOT TRAIL
City Merlin, ON
Price $1,099,000
Bed / Bath 3 / 2 Full
Style Bungalow, Ranch
Construction Brick
Flooring Ceramic/Porcelain, Hardwood
Land Size 200 X 433-436 / 1.9 AC
Type House
Status For sale
EXTENDED FEATURES
Year Built 2014Appliances Dishwasher, Dryer, Refrigerator, Stove, WasherFeatures Concrete Driveway, Front DrivewayOwnership FreeholdWater-front WaterfrontCooling Central air conditioning, Fully air conditionedFoundation ConcreteHeating Forced air, FurnaceHeating Fuel Natural gas Date Listed 2025-09-18 20:01:51
LISTING OFFICE:
Remax Capital Diamond Realty, Mario Leonardo

